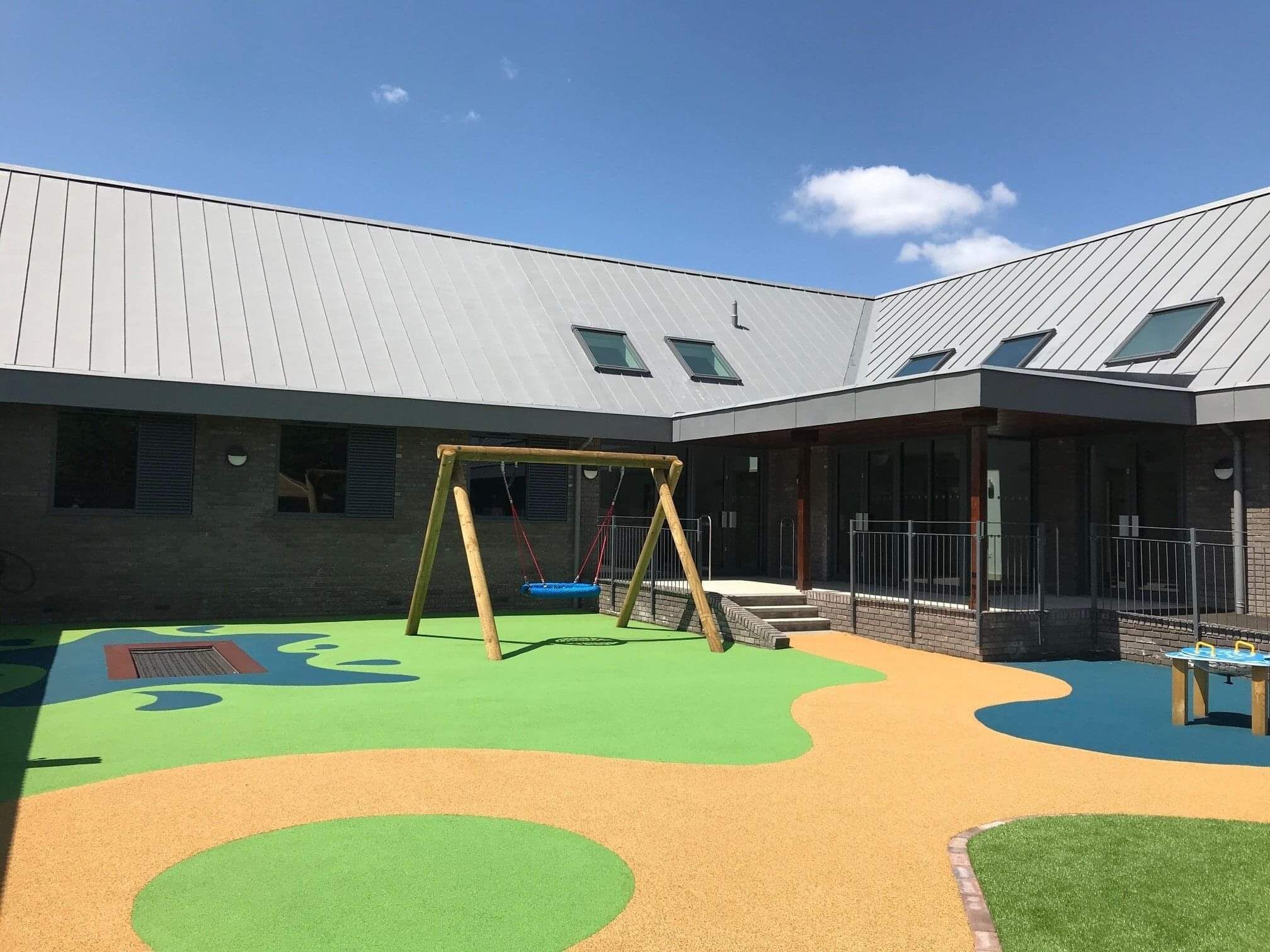Client: The Royal Borough of Kingston upon Thames
Project Location: Moor Lane, Chessington, Surrey, KT9 2AA
Duration: 34 weeks
Period: June 2019 – October 2020
Contract: JCT Design & Build 2016
Value: £1,945,000
Contract Administrator: Keegans
Architect: ECE Architecture
Structural Engineer: Shockledge Engineers
M&E Engineers: Osborn Engineers
Project description
The works consisted of the erection of a purpose built respite facility for the Royal Borough of Kingston upon Thames. The substructure was formed from strip foundations mass filled with concrete, sub-structure brickwork and a 150mm beam and block floor. The superstructure was formed with cavity brickwork/blockwork and attic roof trusses whilst all internal walls were formed of load bearing blockwork.
The roof and gutters were formed from zinc with a number of electrically operated velux windows and sun tubes to provide plenty of light into the building. Mechanically, the building has a fresh air ventilation system to the lounge and bedroom areas with underfloor heating throughout. Hot water is provided through a pressurised hot water cylinder.
Electrically, the building is fitted with feature lighting to the corridor and lounge areas, emergency lighting, CCTV system, intruder and fire alarm systems. The facility is designed to provide managed respite care facilities and features 2 lounges, 11 bedrooms and accessible bathroom facilities. There are also 2 communal kitchen areas and a dining hall. Externally, there are 2 ramped entrances into the building and a main entrance foyer; we also formed a large walled courtyard area that provides a large play space for the children.














